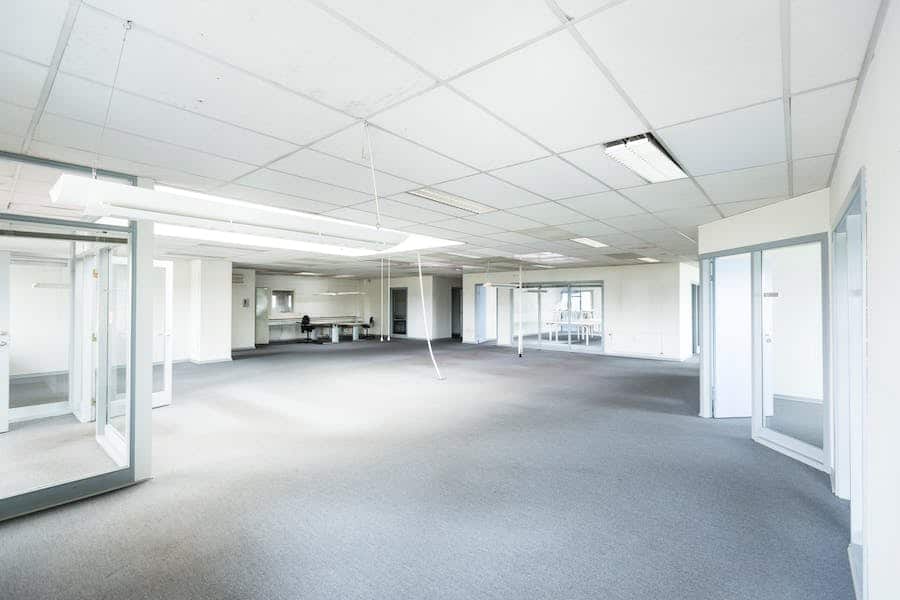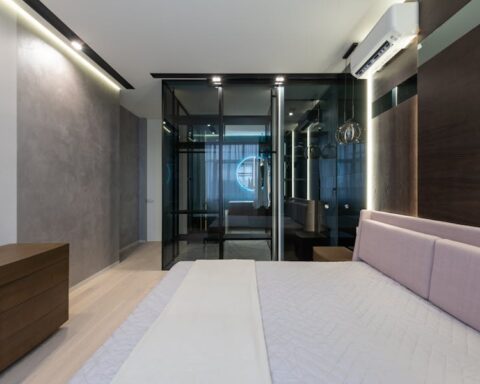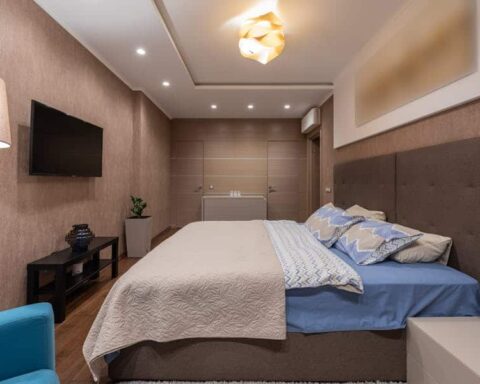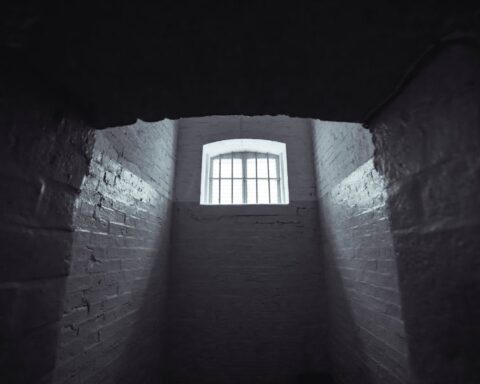The thickness of interior walls is a critical aspect of building design, impacting both aesthetics and functionality. Understanding the factors influencing wall thickness is essential for homeowners, builders, and designers alike. This article delves into the various types of interior walls, exploring their standard and non-standard thicknesses and the reasons behind their variations. Additionally, it examines the role of building codes, structural requirements, insulation, and design preferences in determining wall thickness. By the end of this article, readers will gain valuable insights into how to measure interior wall thickness, the advantages and disadvantages of different thicknesses, and how to make informed decisions when planning or renovating interior spaces.
How Thick Are Interior Walls?
Interior walls typically have a standard thickness of 3.5 to 5.5 inches (8.9 to 14 cm) in residential construction. However, the thickness can vary depending on factors like building codes, structural requirements, insulation needs, and design preferences. Commercial buildings may have thicker walls to meet specific needs, while specialized spaces like recording studios or laboratories may require even thicker walls for acoustic or safety reasons.
Types Of Interior Walls
Interior walls come in various types, each with its own characteristics and purposes:
- Drywall Or Gypsum Board Walls: These are the most common interior walls, typically 1/2 inch (1.27 cm) thick, used for their ease of installation and versatility.
- Plaster Walls: Traditional plaster walls are thicker, ranging from 3/4 inch (1.91 cm) to 1 inch (2.54 cm) or more, offering a smooth and durable finish.
- Concrete Block Walls: Often found in basements, these walls are made of concrete blocks and can be quite thick for structural support and insulation.
- Timber Frame Walls: Wooden studs and framing support thinner interior walls, typically 3.5 to 5.5 inches (8.9 to 14 cm) thick.
- Steel Frame Walls: Common in commercial buildings, steel framing allows for thinner walls while maintaining structural integrity.
- Specialty Walls: Some spaces, like recording studios or laboratories, may have specialized walls with unique thicknesses for soundproofing, insulation, or safety purposes.
Factors Influencing Interior Wall Thickness
Several factors influence the thickness of interior walls:
- Building Codes And Regulations: Local building codes dictate minimum wall thickness requirements for safety and structural integrity, which can vary by region.
- Structural Requirements: The intended load-bearing capacity of a wall influences its thickness, ensuring it can support the weight of floors or roofs above.
- Acoustic Insulation: Thicker walls with added insulation materials can improve soundproofing, reducing noise transfer between rooms.
- Thermal Insulation: Walls may be thicker to accommodate better thermal insulation, enhancing energy efficiency and climate control.
- Fire Resistance: Thicker walls may be necessary to meet fire safety regulations, allowing more time for occupants to escape in case of a fire.
- Design Preferences: Aesthetics and design choices can also impact wall thickness, as some designs call for thicker walls for visual appeal or texture.
- Building Type: Residential, commercial, and industrial buildings may have varying requirements, leading to different wall thicknesses.
- Specialized Spaces: Spaces like laboratories or recording studios may require specific wall thicknesses for unique needs such as soundproofing or equipment installation.
Standard Interior Wall Thickness Measurements
Standard interior wall thickness measurements can vary depending on the purpose and location within a building. Here are some common measurements:
Residential Buildings:
- Bedrooms And Living Rooms: 3.5 to 4.5 inches (8.9 to 11.4 cm)
- Bathrooms And Kitchens: 4.5 to 5.5 inches (11.4 to 14 cm)
Commercial Buildings:
- Offices: 3.5 to 4.5 inches (8.9 to 11.4 cm)
- Retail spaces: 4 to 5 inches (10.2 to 12.7 cm)
- Restaurants: 4.5 to 5.5 inches (11.4 to 14 cm)
Specialized Spaces:
- Recording studios: Thicker walls, often with additional soundproofing measures
- Home theaters: Thicker walls for sound insulation
- Laboratories: Walls may be thicker for safety and equipment installation.
These measurements provide a general guideline, but variations can occur based on design preferences and specific requirements. It’s essential to consult building codes and architectural plans for precise wall thickness specifications.
How To Measure Interior Wall Thickness?
Measuring interior wall thickness is a straightforward process that requires some basic tools. Here’s a step-by-step guide on how to measure it accurately:
Tools you’ll need: Tape measure, Pencil, Paper or notebook for recording measurements
Step-By-Step Process:
- Choose The Wall Section: Select the area of the wall you want to measure. Make sure it’s a flat and straight section for accurate results.
- Identify The Wall Type: Determine whether the wall is made of drywall, plaster, concrete, or other materials. This information will help you understand what you’re measuring.
- Locate An Access Point: Find a spot on the wall where you can access both sides without obstruction, such as a doorway or an open wall corner.
- Measure From One Side: Starting from one side of the wall, extend the tape measure horizontally or vertically (depending on the orientation) across the wall’s width or height. Ensure the tape measure is flat against the wall.
- Record The Measurement: Take note of the measurement in inches or centimeters. Be as precise as possible.
- Measure From The Other Side: If possible, repeat the process from the opposite side of the wall, measuring to the same point. This double measurement helps confirm accuracy.
- Calculate The Average: If you measured from both sides, add the two measurements together and divide by 2 to calculate the average wall thickness.
- Note Any Variations: In some cases, walls may have varying thicknesses due to construction methods or materials. Take note of any discrepancies.
- Record The Findings: Document the measurements and any relevant notes in your notebook or on your paper.
- Check Multiple Locations: For a more comprehensive understanding of the wall thickness, measure at various locations along the wall and average the results.
Final Word
Understanding interior wall thickness is crucial for construction, renovation, and design projects. The thickness of these walls depends on factors like building codes, structural needs, insulation requirements, and design choices. Accurate measurements ensure proper planning and execution. Whether you’re a homeowner, builder, or designer, being informed about interior wall thickness empowers you to make informed decisions that contribute to the functionality, safety, and aesthetics of your living or working space.
FAQ’s
What Is The Standard Thickness For Residential Interior Walls?
The standard thickness for residential interior walls is typically 3.5 to 5.5 inches (8.9 to 14 cm).
Can Interior Wall Thickness Vary Within The Same Building?
Yes, interior wall thickness can vary within a building based on its structural requirements and intended use.
How Do I Measure Interior Wall Thickness?
To measure interior wall thickness, use a tape measure and record measurements from accessible points on both sides of the wall, then calculate the average.
Why Are Some Interior Walls Thicker Than Others?
Interior walls can be thicker for reasons such as structural support, soundproofing, thermal insulation, and design preferences.
Do Building Codes Dictate Interior Wall Thickness?
Building codes often specify minimum wall thickness requirements to ensure safety and compliance, but they may vary by location and building type.










